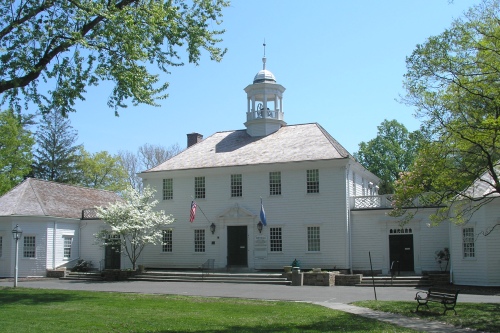
Durham‘s Greek-Revival Town Hall was built in 1847 to 1849 as the town’s South Congregational Church. When the town’s second meeting house burned in 1836, a split develeoped over where to build the new church. A new meeting house was eventually built again on the Green, but controversy recommenced when this third meeting house burned in 1844. One building, North Church, now Durham’s present United Church, was built north of Allyn’s Brook in 1847, while another meeting house, South Church, was built on the old site on the Green. The town’s two churches reunited in 1886 and South Church was later sold to the town for use as offices. With its steeple removed, the building now serves as Town Hall.






You must be logged in to post a comment.