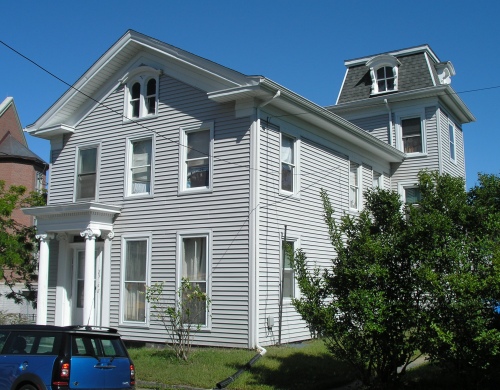
The Thomaston Opera House was built in 1884 by the town of Thomaston as a multi-purpose building to serve as both town hall and theater. The stylistically eclectic structure was designed by architect Robert Hill. Granite for the building came from the Plymouth Granite Quarry in town and the bricks were made at the Seth Thomas Brick Factory. In the 1930s, the Opera House became a movie theater, but was little used in later years until eventually the building was closed for fire code violations in 1963. The Thomaston Opera House Commission worked to raise money to save the condemned landmark building from demolition. It was restored and rededicated in 1968. In recent years, the nonprofit group running the Opera House fell into debt and operations ceased in 2010. As of 2012, the Opera House will reopen under the management of the Landmark Community Theater Company.






You must be logged in to post a comment.