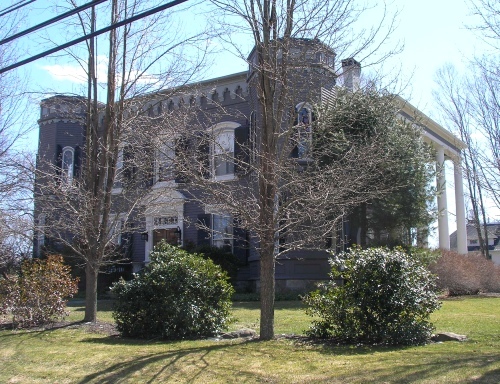
The Georgian/Colonial Revival mansion at 325 Woodbury Road in Watertown was built in 1926 for Theodore Lilley, son of Connecticut Governor George L. Lilley, who served from January 6 until April 21, 1909, when he died in office. The land for the house was purchased from Dr. Charles W. Jackson, who ran a sanatorium on Hamilton Avenue. Theodore Lilley (1888-1967), a graduate of Yale who became a developer in Waterbury, was married to Sylvia Page Lilley (1890-1970). The house has recently been restored.






You must be logged in to post a comment.