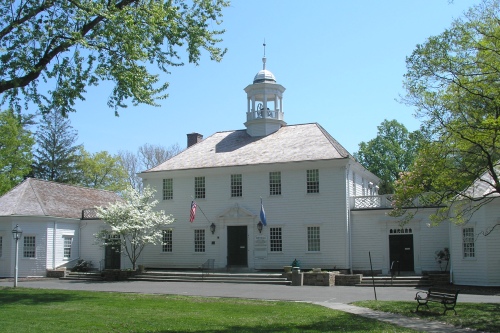
Moorlands is the name of the circa 1836 house that was the Fairfield home of Henry Sheaff Glover, who also resided in New York City. In later years, after their father’s death, Dawson Coleman Glover, married Elizabeth Fowler (1913) and Harriet Coleman Glover married Gardner Willard Millett (1914). Their brother, John Le Roy Gover, attended Yale in 1914-1916. The house, at 290 Beach Road, was built on the site of the Buckley Tavern, built around 1740-1750. According to Benson J. Lossing’s Pictorial Field-Book of the Revolution, vol. I (1851), when the British forces of Major General William Tryon landed and burned Fairfield in 1779, the Buckley Tavern was saved:
Tryon made it his head-quarters. The naval officer who had charge of the British ships, and piloted them to Fairfield, was Mrs. Buckley’s brother, and he had requested Tryon to spare the house of his sister. Tryon acquiesced, and, feeling his indebtedness to her brother, the general informed Mrs. Buckley that if there was any other house she wished to save she should be gratified. After the enemy left, the enraged militia, under Captain Sturges, placed a field piece in front of the dwelling, and then sent Mrs. Buckley word that she might have two hours to clear the house, and leave it, or they would blow her to atoms. She found means to communicate a notice of her situation to General Silliman, who was about two miles distant. He immediately went to the town, and found one hundred and fifty men at the cannon. By threats and persuasion he induced them to withdraw. The next day Colonel Benjamin Tallmadge, with his regiment, arrived from White Plains, and, encamping on the smoking ruins, made Tryon’s quarters his own
Observing the Buckley House not long before it was replaced, John Warner Barber wrote in his Connecticut Historical Collections (1836) that:
At the time of the invasion of the British, a 24 pound shot which was fired from Black Rock, entered the chimney. In the entrance at the door, are still to be seen the marks of twenty seven bullets, on the stair way. The heat was so great during the conflagration, that all the window glass in front of this house were broken.







You must be logged in to post a comment.