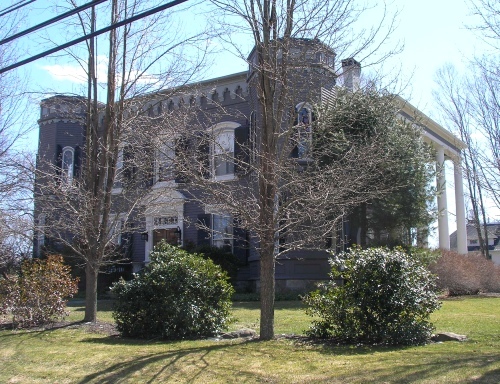
Camp meetings, religious revival meetings where parishioners would set up their carts and tents around a central preaching platform, were once a vital feature of frontier American Protestant Evangelicalism in the nineteenth century. Participants, freed from their daily routines, could attend the almost continuous services that often lasted several days. While Presbyterians and Baptists sponsored camp meetings, these religious gatherings came to be particularly associated with the Methodist denomination. Methodists soon introduced the camp meeting, originally a western phenomenon that flourished before the Civil War, to the east.
The New Haven District of the Methodist Church founded a campground for summer revival meetings in the west end of Plainville (320 Camp Street) in 1865. Methodist camp meetings would continue to be held there every summer until 1957. Initially tents were pitched around a central platform. Soon the Association Building was constructed, where equipment could be stored. Individual churches then began constructing 2-story cottages facing the center of the Campground, along what is known as The Circle. Nineteen of these central cottages survive today. Individual families also began to build their own cottages on the narrow avenues radiating from The Circle, replacing the tents of the campground‘s early years. Most of the cottages date from the 1880s to 1910, although a few were constructed as late as 1925. The present Auditorium building was built around 1905 in place of the original preaching platform. At one time a screened pavilion, the Auditorium is now open to the outside. The Plainville Campground Association purchased the property from the Methodists in 1957. 87 of the cottages are now private residences, the other 39 being owned by various churches. A few of the cottages have been modified for year-round use, while the rest are occupied in the summer. I have additional photos of the Campground: (more…)







You must be logged in to post a comment.