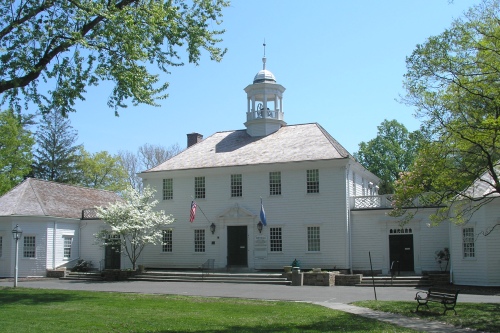
The Old Town Hall in Fairfield was built in 1794 as a county courthouse, replacing its predecessor, built in 1769 and burnt by the British in 1779. That structure had replaced the earliest courthouse in town, built in 1720. According to the Centennial Commemoration of the Burning of Fairfield, Connecticut (1879), the 1769 building “had only recently been erected in place of one standing before where Mr. Hobart’s store now stands. A noted thief named Fraser, confined in the jail then connected with it, had set that building on fire on the 4th of April, 1768. Hence had come the rebuilding, and the erection of a separate prison which was located where St. Paul’s church now stands.” The 1794 building also served as the Town Hall and in 1870, it was aggrandized by being converted into the Second Empire style. In the late 1930s, the building was again remodeled and restored to a Federal-style appearance by local architect Cameron Clark, with two new wings added on either side. Town offices moved out when a new building, Independence Hall, was completed in 1979.






You must be logged in to post a comment.