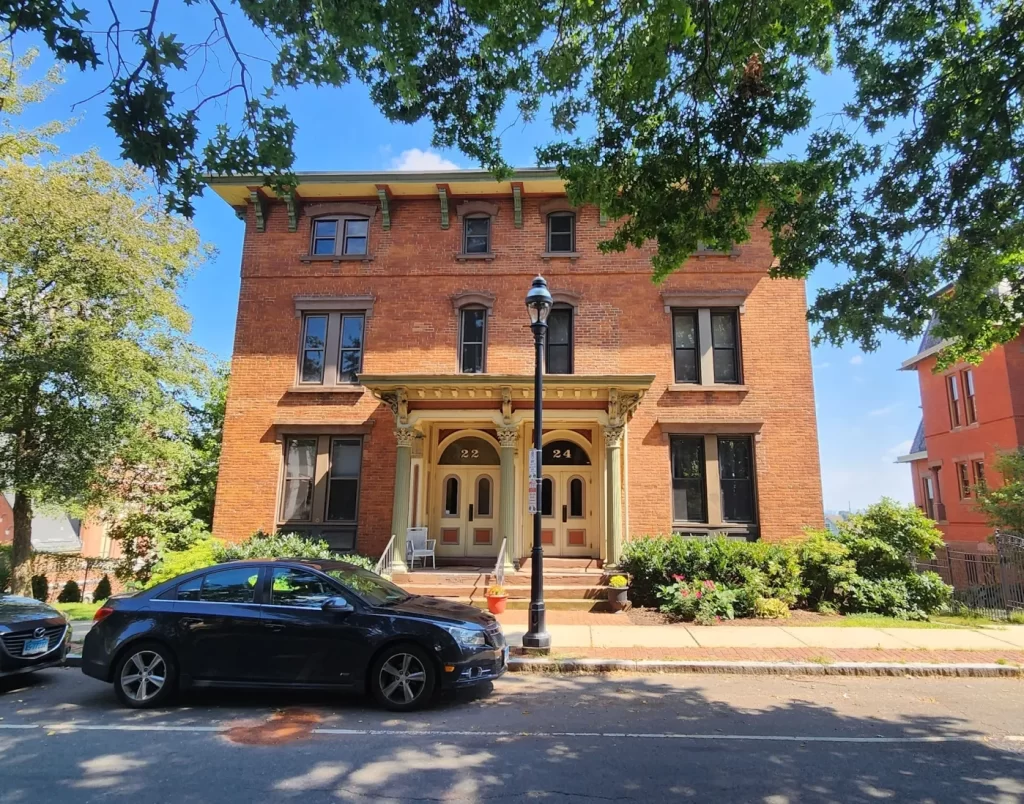
On 20 Charter Oak Place in Hartford is a three-story mansard-roofed Second Empire-style brick house erected in 1870. The entrance to the house is on the south side while the street-facing side has a two-story bay window above which is a pyramidal roof. The house was the residence of Asa S. Cook (1823-1916), a manufacturer who invented several machines for making wood screws. Born in Sandwich, New Hampshire, Cook learned the machinist’s trade while working in the mills in Lowell, Massachusetts. He came to Hartford in 1850 and worked for a time in the Colt Armory before establishing his own business in 1858. It was incorporated as the Asa S. Cook Company in 1896. In addition to wood screw and bolt machines and various wooden machine parts, the company‘s plant also for a time manufactured Stephen’s patent Parallel Vice.
In the early twentieth century the house was divided into apartments. Although it was later restored to be a single-family dwelling again, by the early 2000s it had fallen into disrepair. After 2013 the house was lovingly restored and modernized by the Lotstein family.





