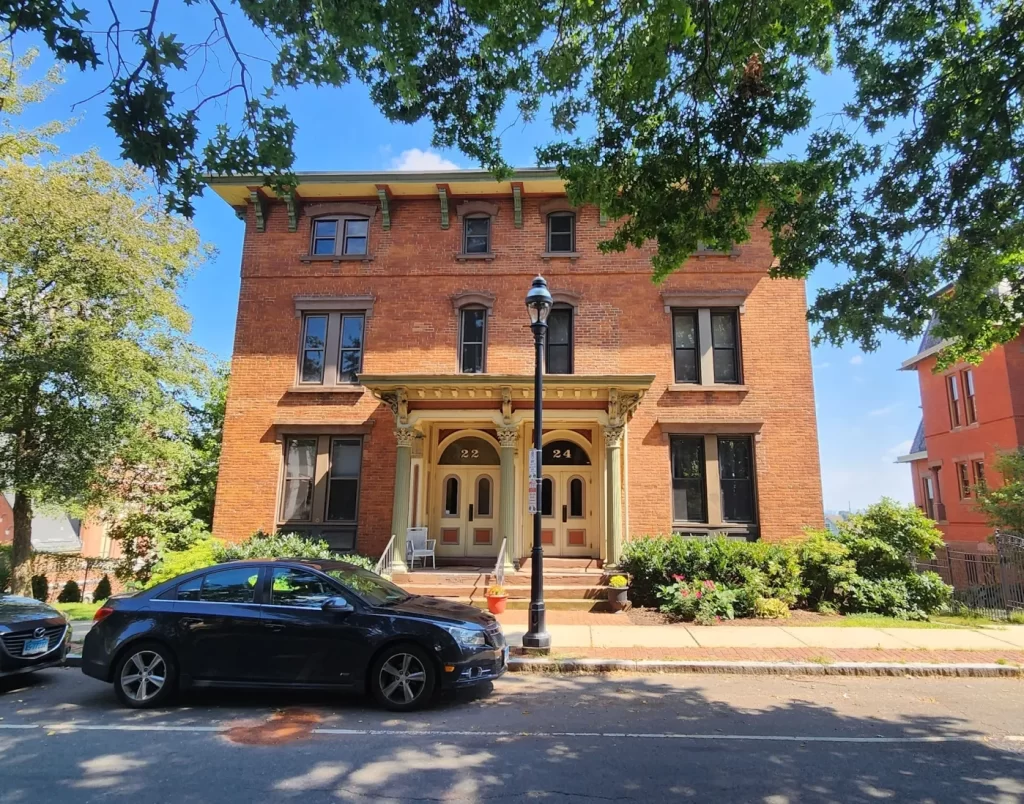
In 1888, Henry Gildersleeve, Jr. (1858-1944) erected a grand Victorian-era residence at 624 Main Street in Portland, across the street from the 1853 house erected by his father, the prominent shipbuilder Henry Gildersleeve, Sr. (1817-1894). The career of Henry Gildersleeve, Jr. is described in Gildersleeves of Gildersleeve, Conn. and the Descendants of Philip Gildersleeve, by Willard Harvey Gildersleeve:
Henry Gildersleeve, Jr., graduated in 1875 from Middletown High School and received the degree of B. A, from Wesleyan University in 1879 where he was a member of the football team and of the baseball team. He was also a member of the "Waverleys," a famous old ball club of Portland. In 1881, he received the degree of LL. B., from Columbia University. He spent his vacations and the following year in Hartford, Ct., in the law office of Judge Hammersley of Connecticut Supreme Court. Shortly after he was admitted to the bar in N. Y. City and entered the law office of Messrs. Huntley & Bower. After another year of constant work and study his health was affected, resulting in a serious attack of brain fever. Recovering from the attack, he took chaise of the schooner "Ruth Robinson," and made a trip with it. He then entered the store of S. Gildersleeve & Sons as clerk and becoming interested, was made partner in 1885. He was also part owner of the Gildersleeve and Cromwell Ferry. He organized the Gildersleeve Coal Co. in 1885, was notary public and secretary of the Portland Water Co. In 1900 he sold his interest in the store, having been employed by the Tonawanda Iron & Steel Co., of Tonawanda, N. Y,, on their whaleback steamers. In 1901 he sold the large mansion which he built in 1888 at 624 Main street, Gildersleeve, Ct., to his brother, Oliver, and after working in the Gildersleeve shipyard until 1907, devoted his attention to tobacco raising. Episcopalian. Resides in Gildersleeve, Ct.
The house was later the residence of Oliver’s son Walter Gildersleeve (1874-1949).





